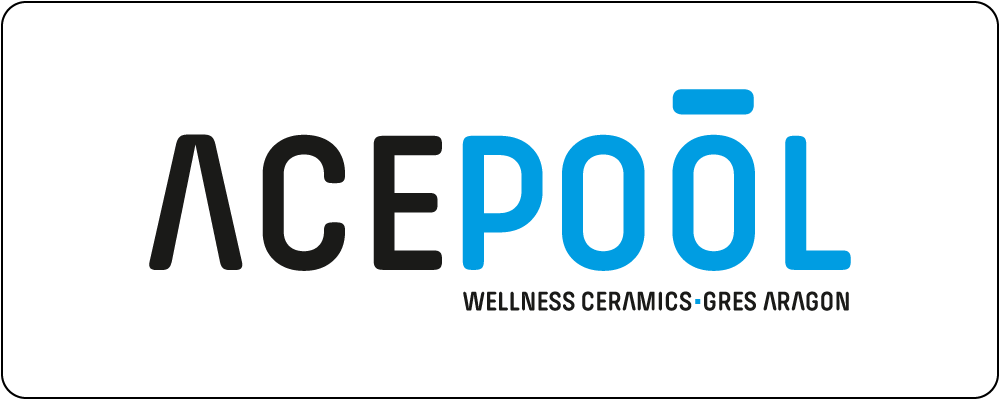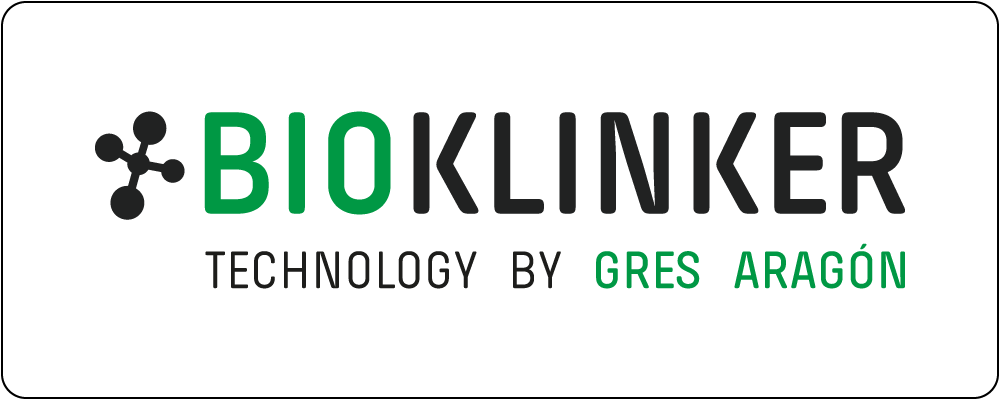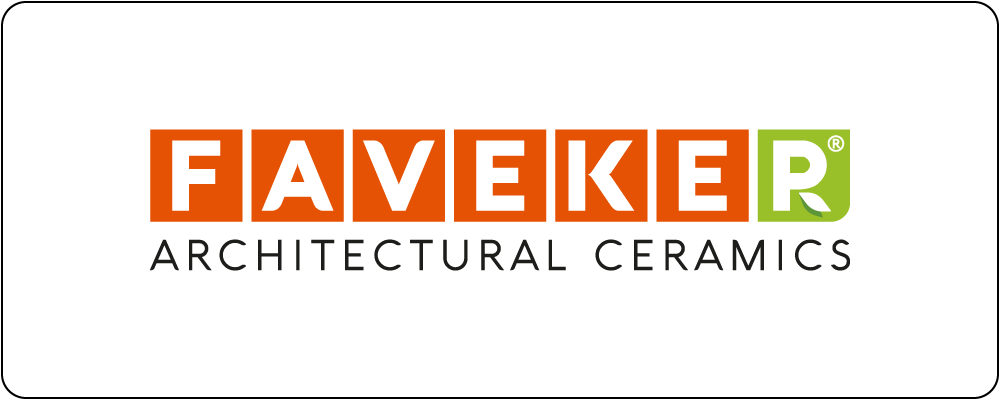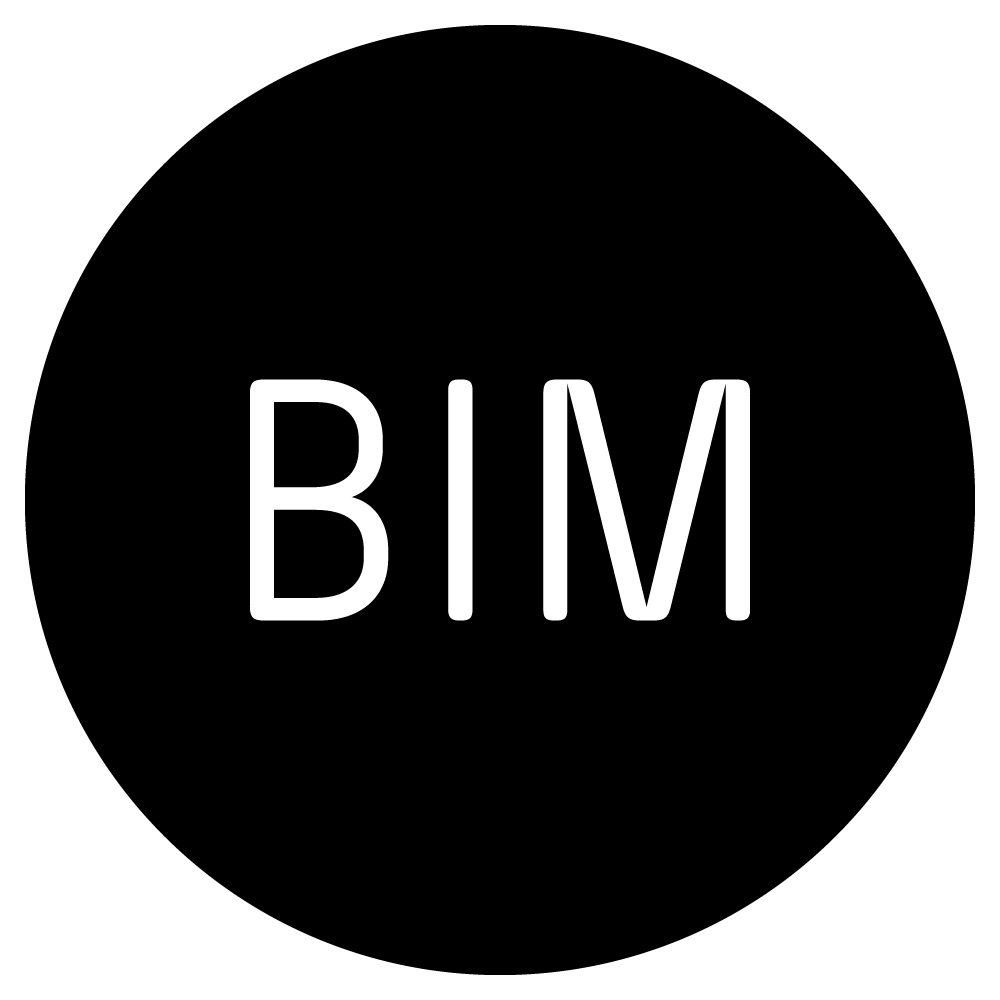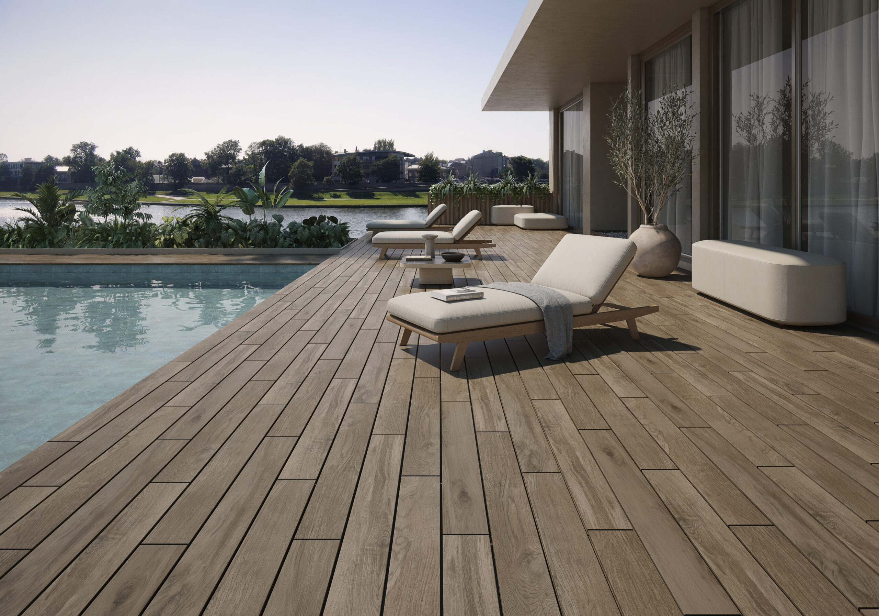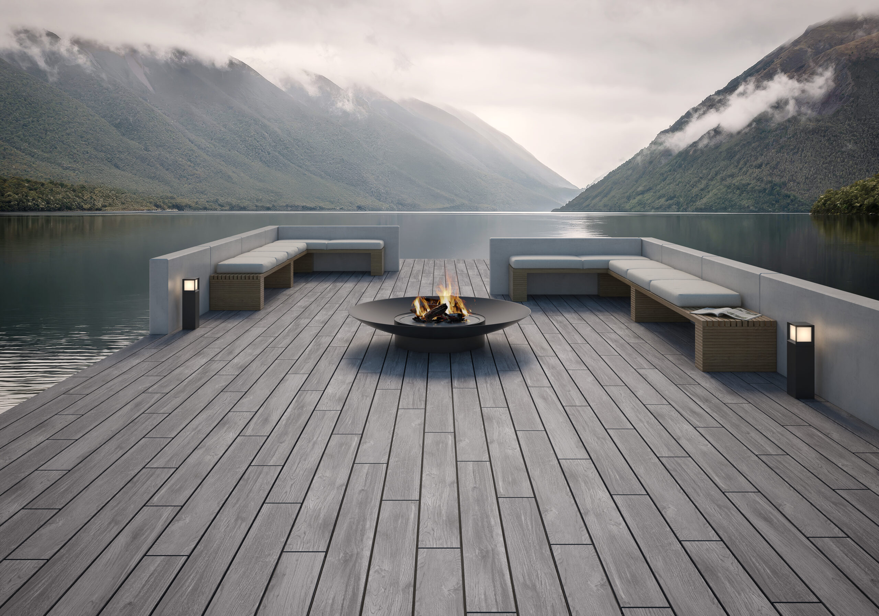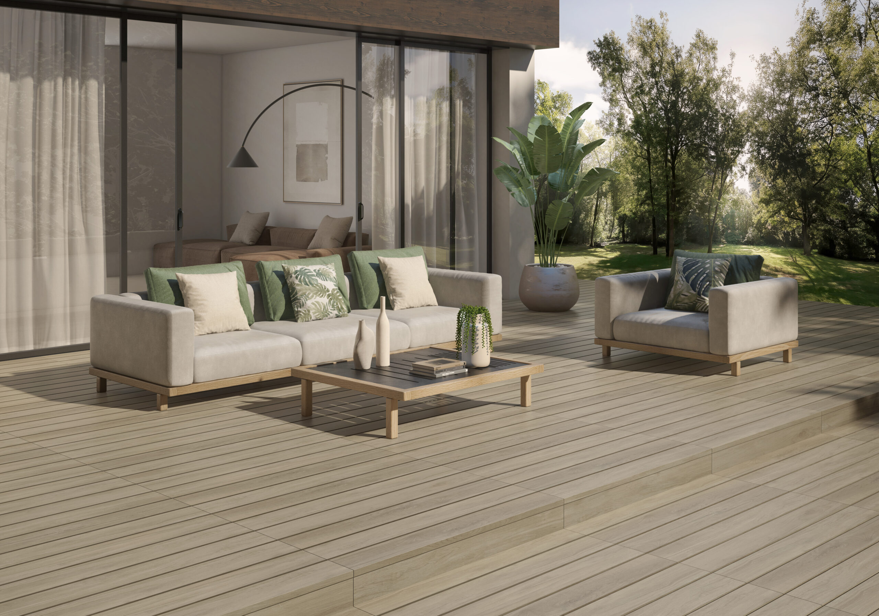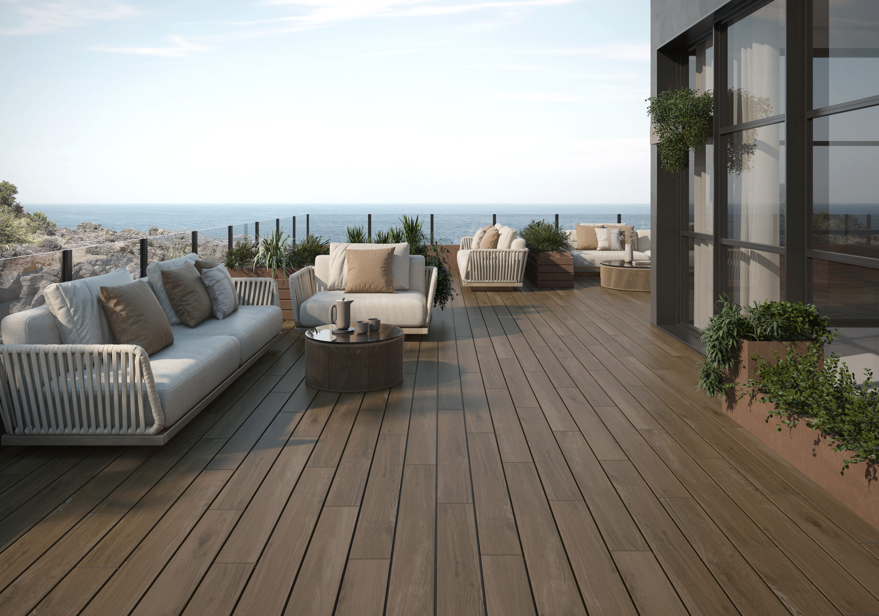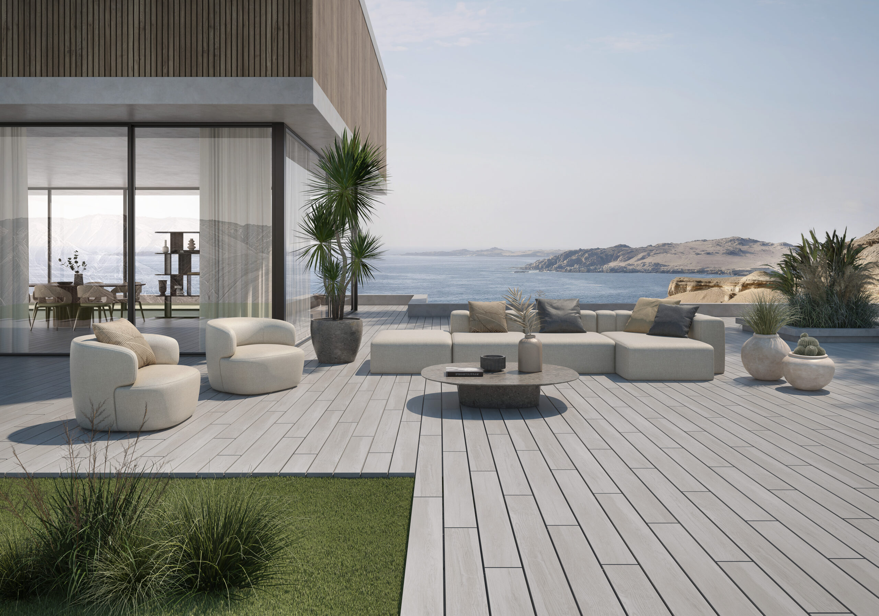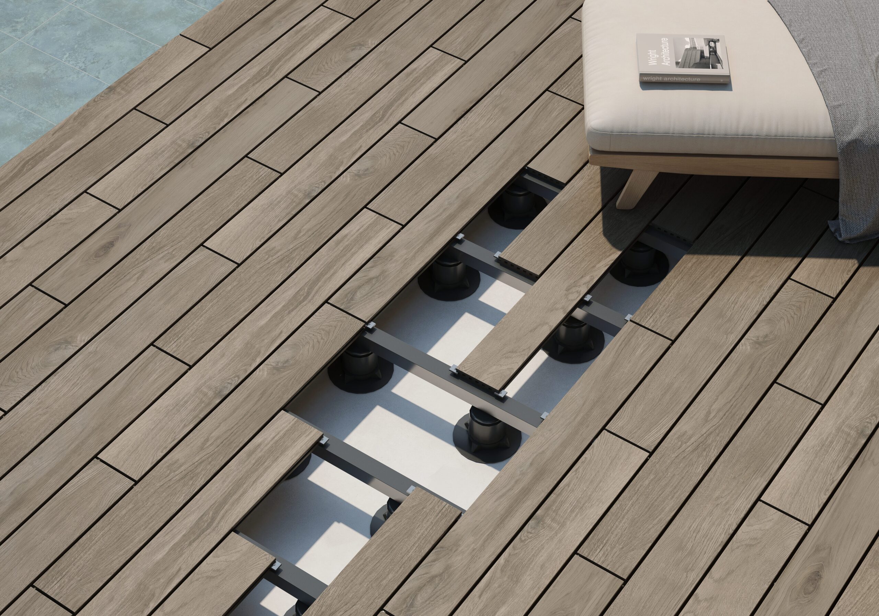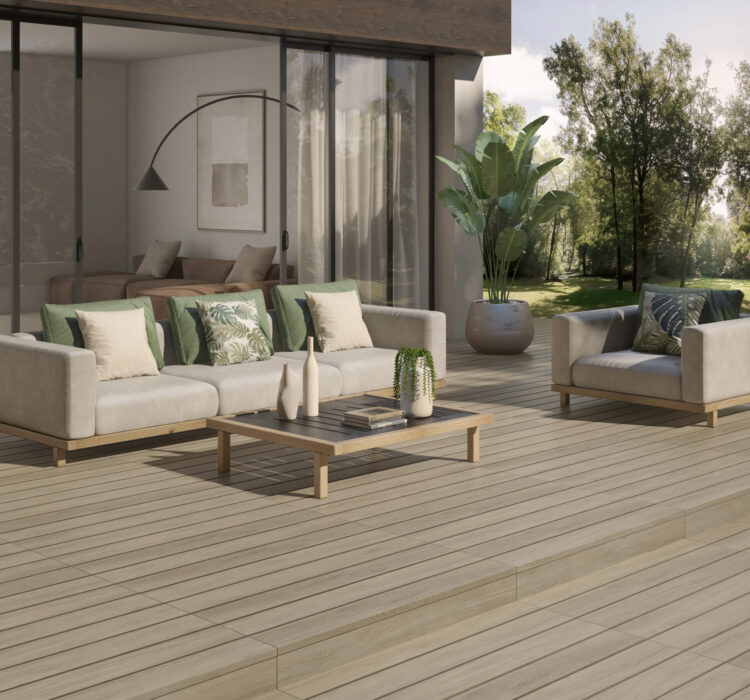ARADECK is a raised technical flooring system developed from high-quality extruded ceramic slats. This system allows dry installation using battens or adjustable pedestals, ensuring fast, clean installation with no need for invasive work.
ARADECK is ideal for a wide variety of applications, both indoors and outdoors. Its modern, functional and sustainable design makes it the perfect architectural solution for offices, data centers, corporate spaces, terraces, patios, technical rooftops, high-end homes, commercial buildings, public areas, rooftops, beach walkways, hotels, restaurants, swimming pools and beach areas. It combines aesthetics, durability and high performance for projects that demand quality and versatility.
- Easy, quick and clean installation, removal and replacementfor easier maintenance of the surfaces and systems it covers.
- Durability of the ceramic compared to other materials (plastic or wood): resistant to fire, UV radiation (no discoloring) and humidity, without requiring maintenance.
- Non-slip and resistant. The ideal material for rooftops, terraces, gardens and outdoor areas exposed to inclement weather; and thanks to the ceramic finish, it’s resistant to thermal shock, frost and stains.
- Environmentally responsible, prevents tree felling and the use of plastics. The durability means a lower environmental impact and carbon footprint. Plus, it’s made with recycled materials and is 100% recyclable.
- Design: Ceramic enables attractive designs that reproduce the esthetics of nature.
- Acoustic insulation: Improves sound comfort in offices, data centers and homes thanks to its raised configuration.
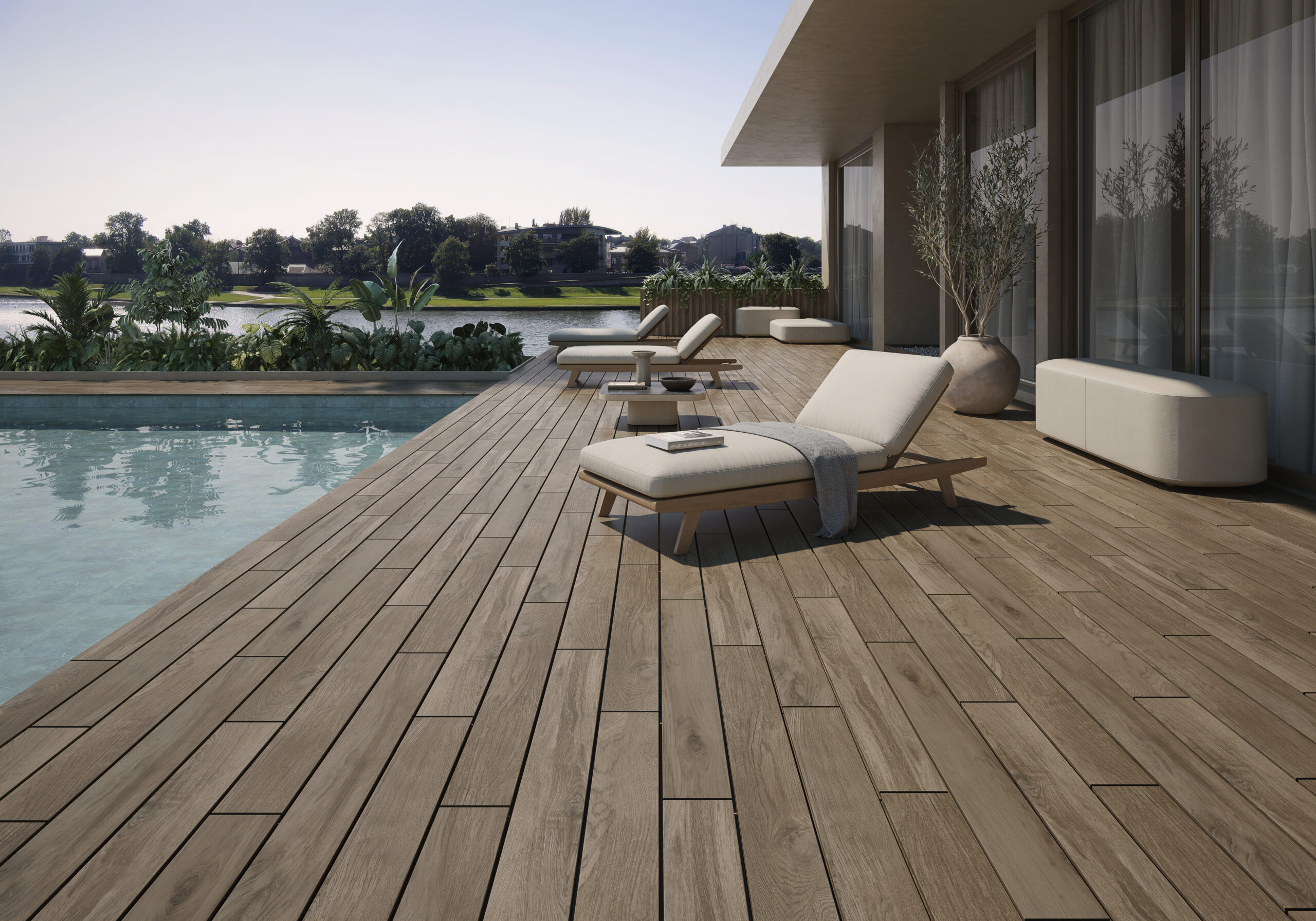
Colors and formats
Colours
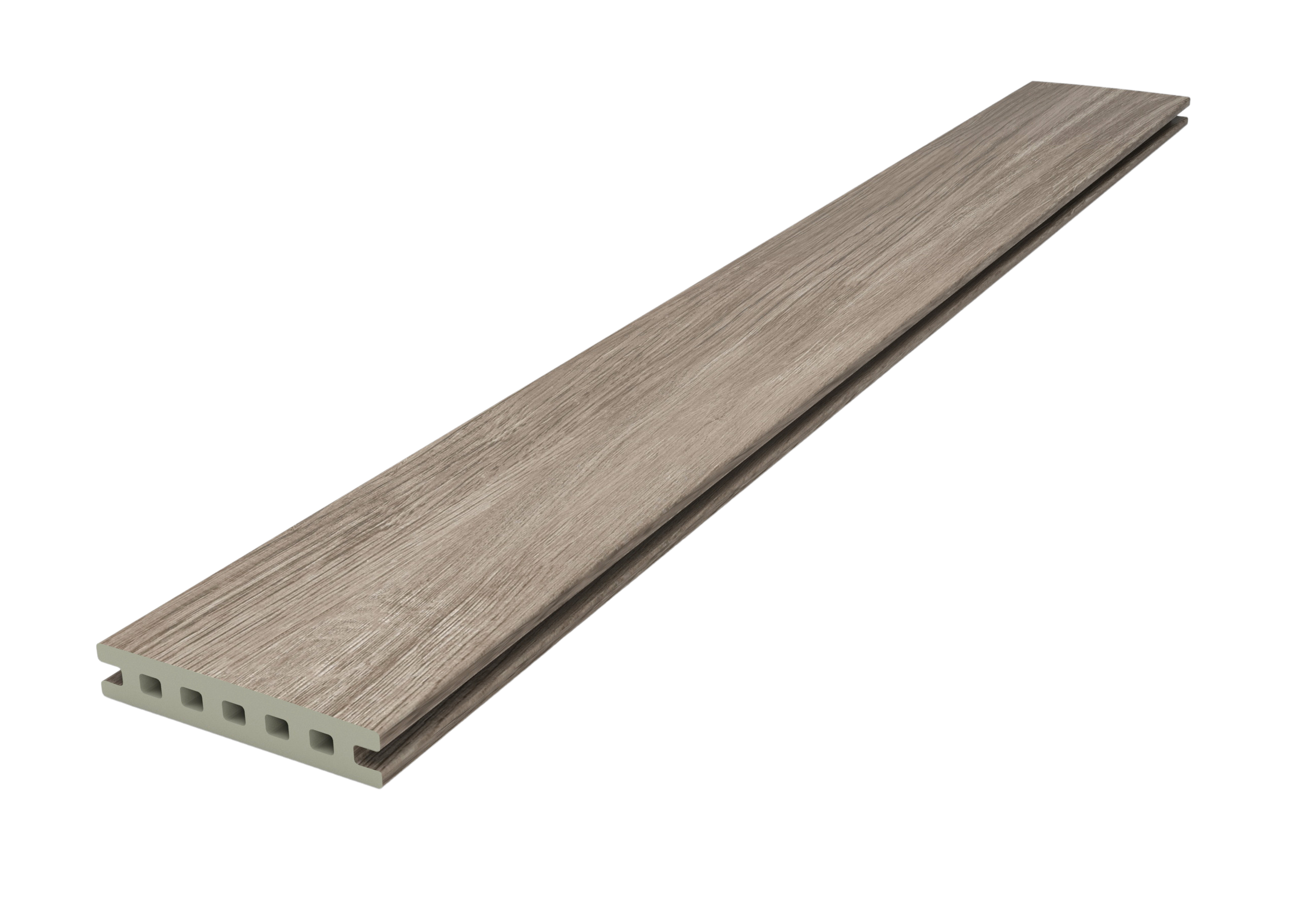
Natural
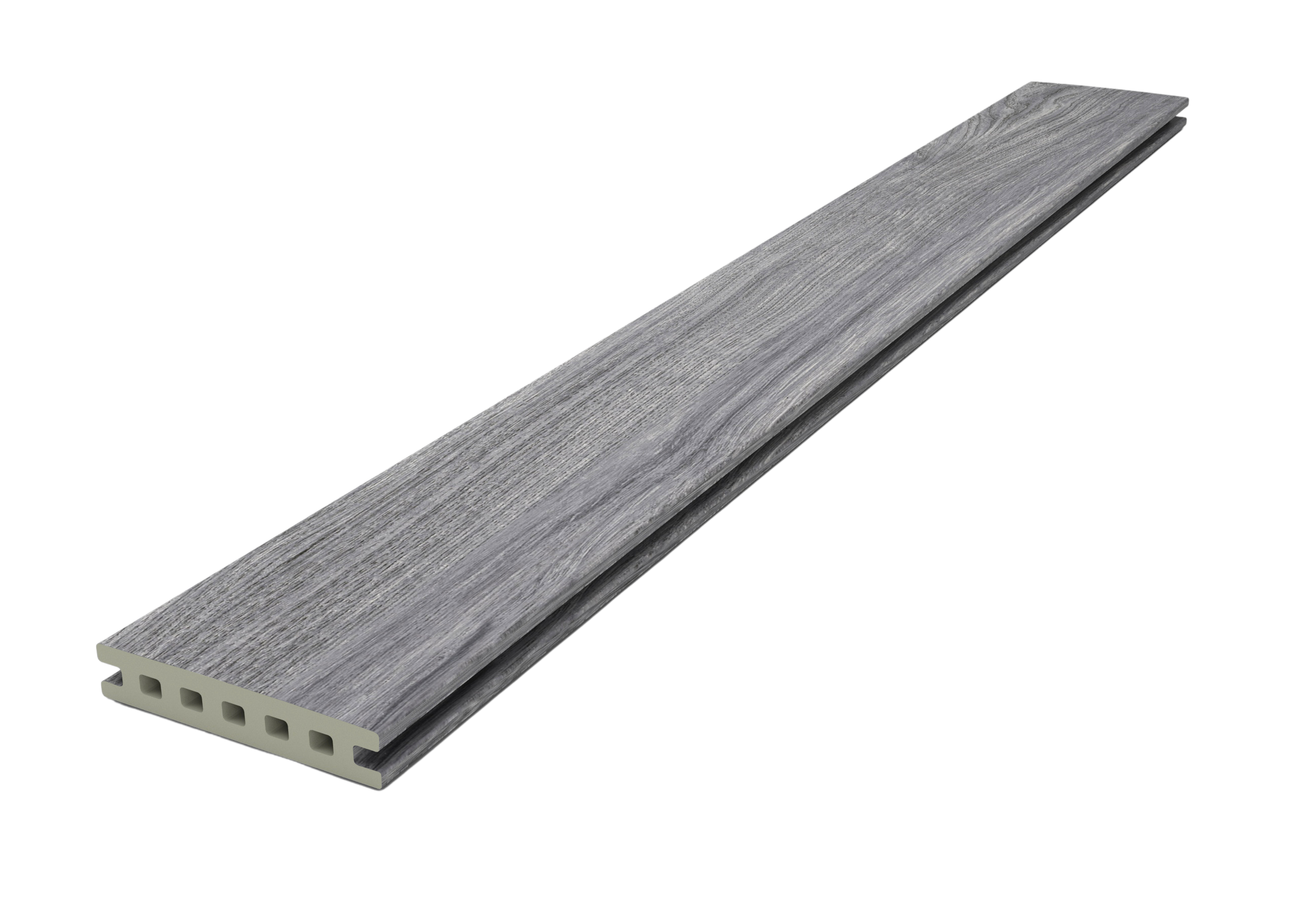
Grafito
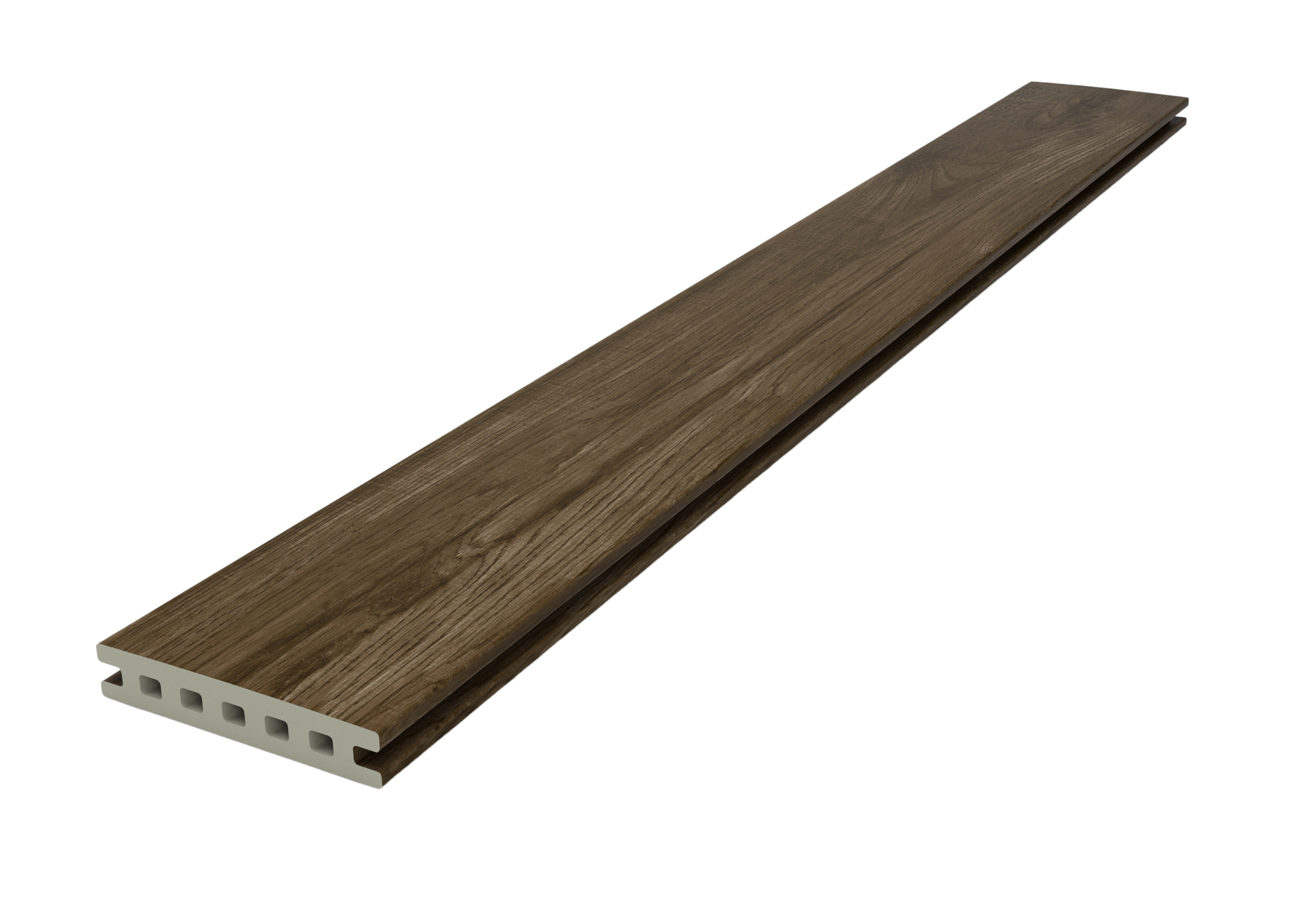
Nogal
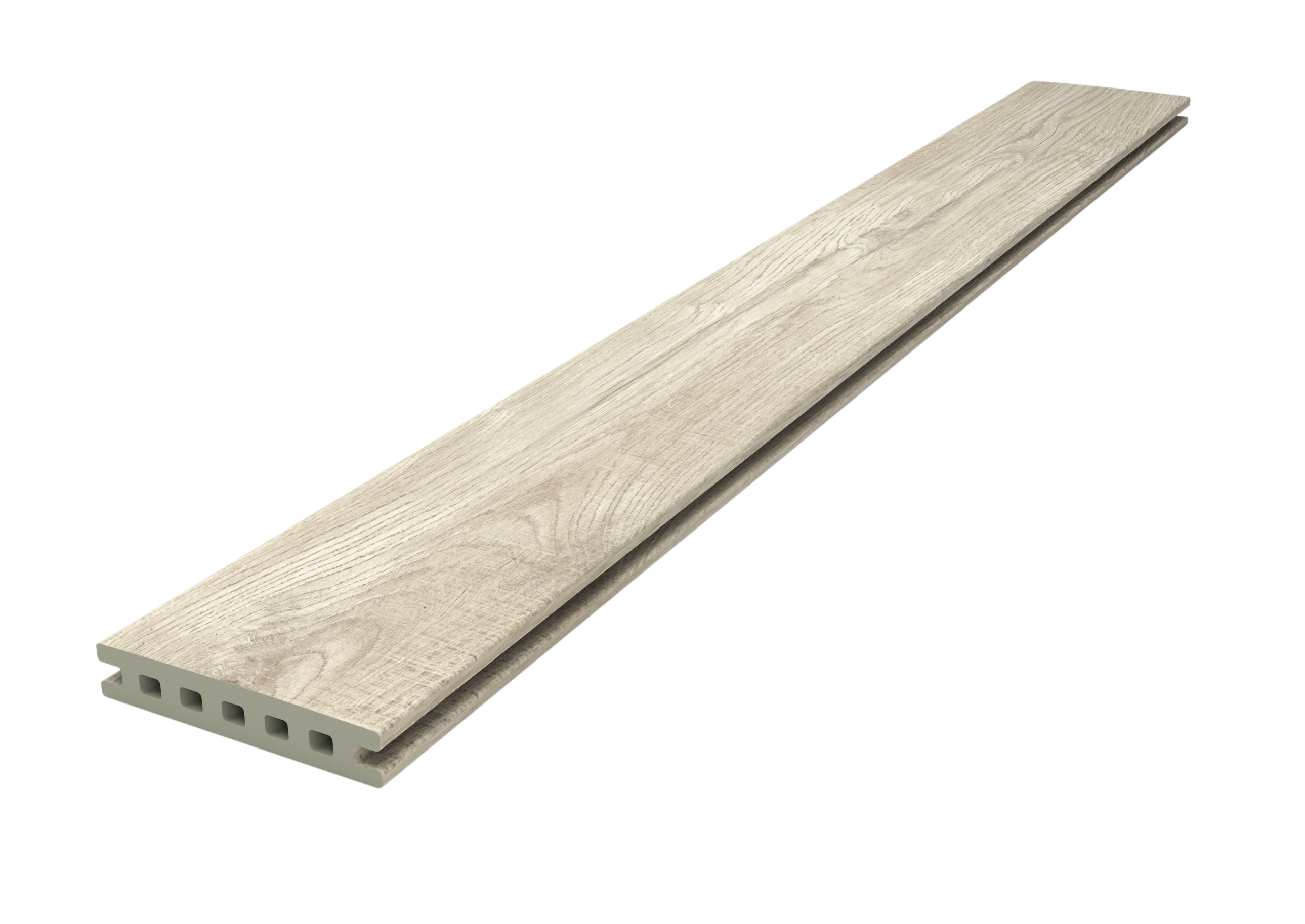
Haya
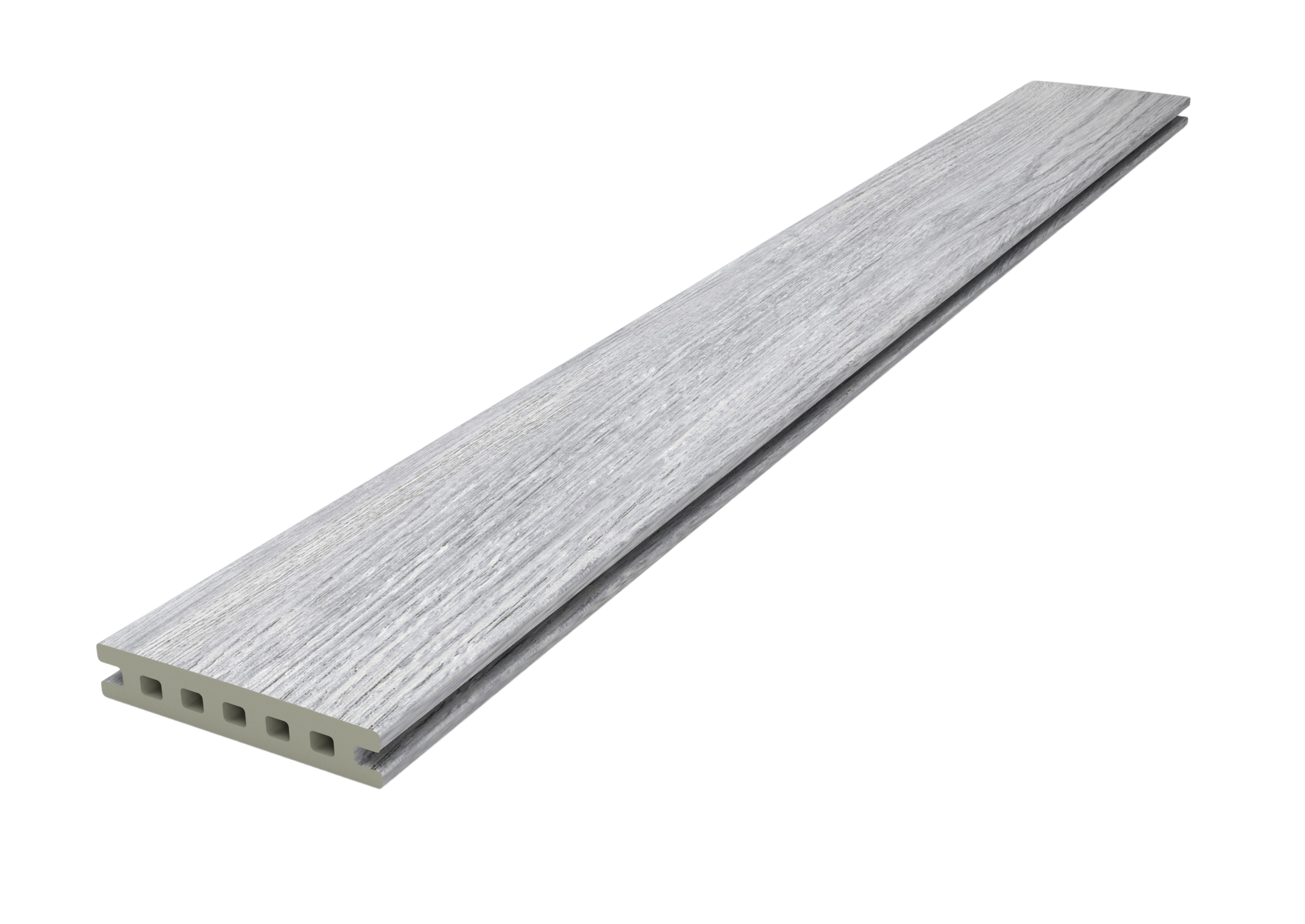
Gris

Installation
The ARADECK raised flooring system offers various installation methods that ensure both functionality and aesthetic finish. Each method is designed to adapt to different design and strength requirements, ensuring a professional and durable result.
Aligned
Staggered
Corner finish
All tiles are arranged in perfectly straight and parallel rows and columns.
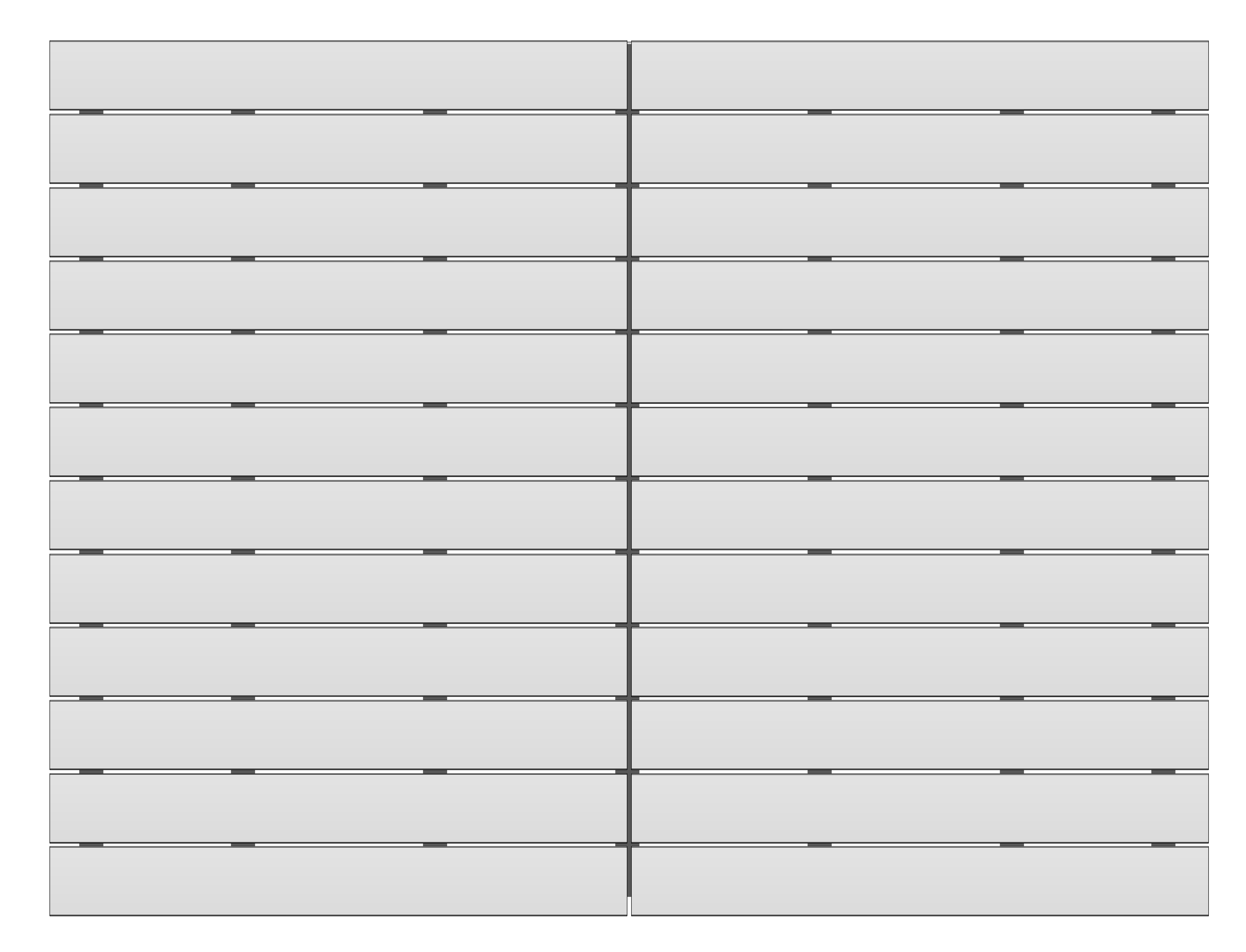
It is recommended to use a staggered layout with a maximum of 2/3 of the tile, avoiding 50%.
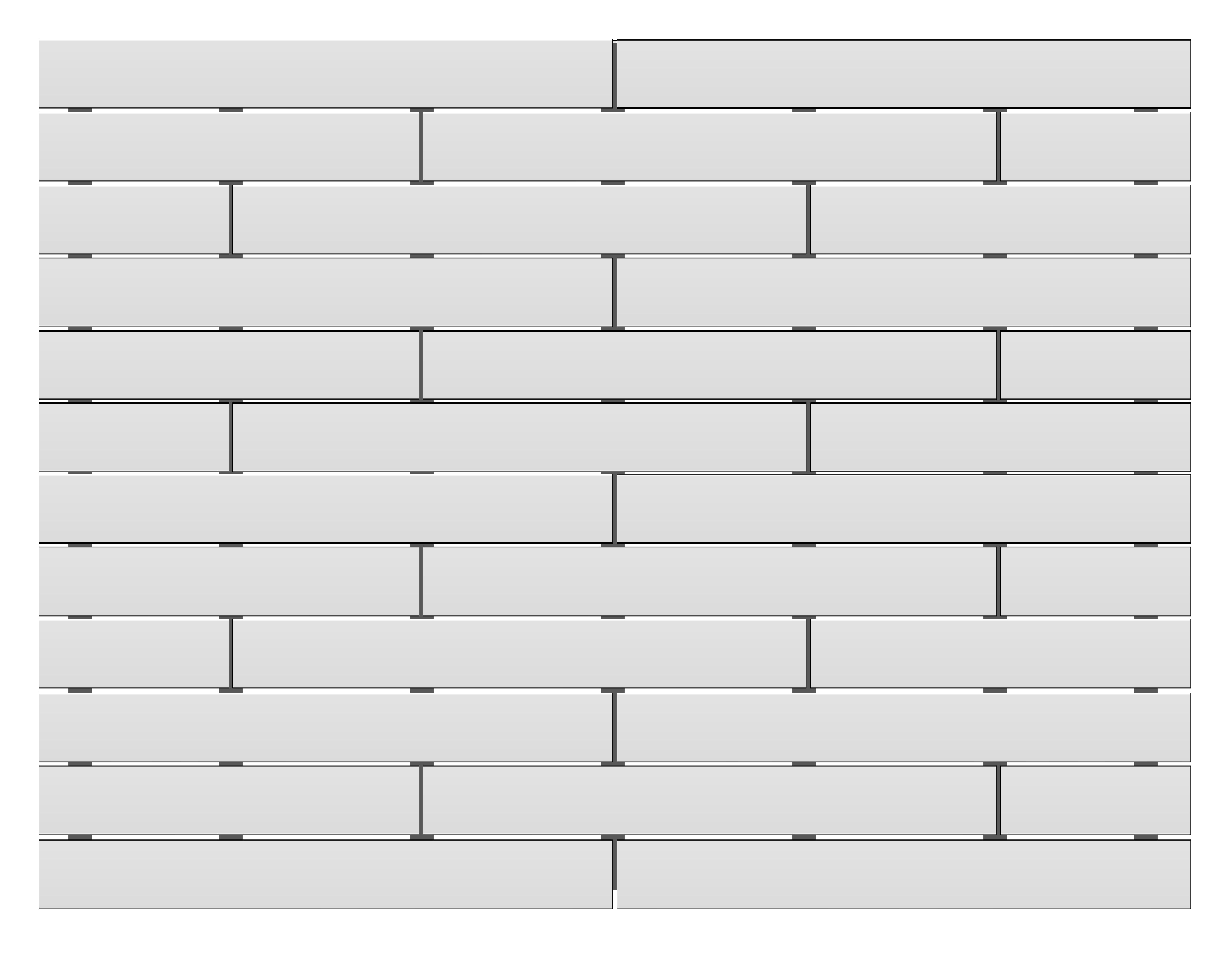
For corner finishes, the tiles should be mitre-cut, as this provides a cleaner and more polished result.
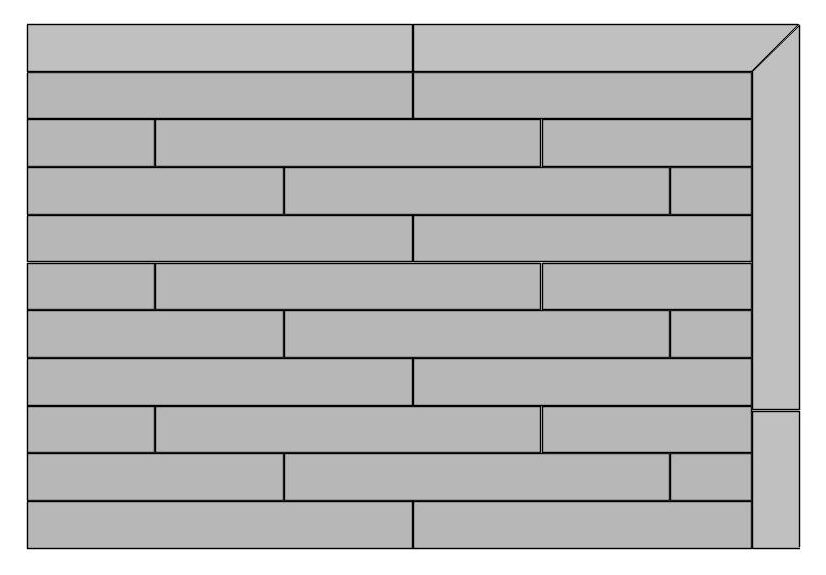
Usage benefits
Versatile solutions for indoor spaces
- Organized and concealed installations: ARADECK allows wiring, HVAC and plumbing to be hidden without losing access.
- Flexible spaces: Layout changes without works or demolition.
- Thermal and acoustic comfort: Natural insulation thanks to the air chamber.
- Easy and quick maintenance: Immediate access to installations without damaging finishes.
Performance and aesthetics in outdoor environments
-
Efficient drainage: Prevents water accumulation on terraces or patios.
-
Protected infrastructures: Irrigation, cables and pipes sheltered and accessible.
-
Vegetation compatible: Perfect for raised gardens and green areas.
-
Surface leveling: Adjustable pedestals that eliminate uneven surfaces.
Installation systems and manual
Installation over plots and battens
The Aradeck raised flooring system is a modular system designed to facilitate the installation of decks on terraces and outdoor spaces, among others. Its elevated structure allows proper ventilation and adaptation to different types of surfaces, ensuring durability and stability.
Installation is carried out on adjustable pedestals that level the deck, followed by the assembly of the base structure and the fixing of the Aradeck boards. For optimal results, it is essential to properly prepare the ground, ensure leveling and correctly fix each component.
In our installation manual you will find all the recommendations for a safe, fast, and professional finish.
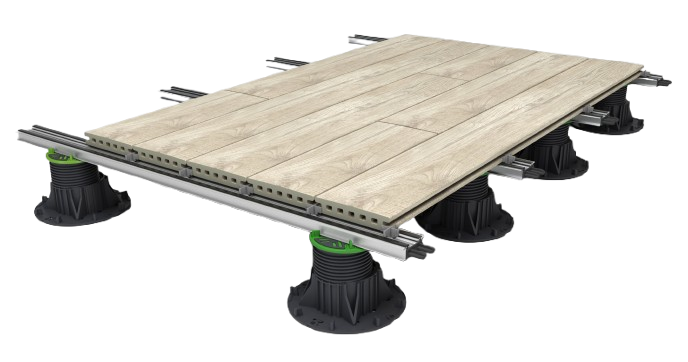

Aradeck pieces
All special pieces are available in the colors indicated
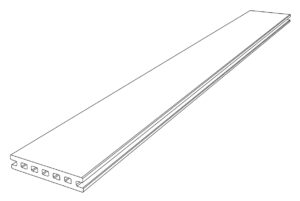
Base
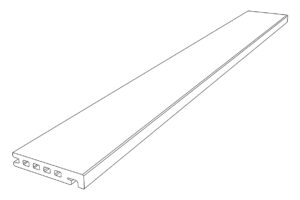
Stair tread
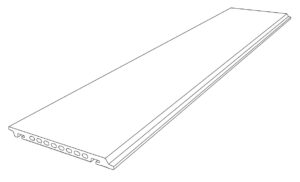
GA16 deck facade

